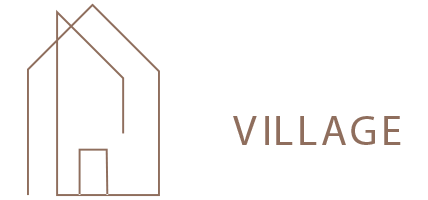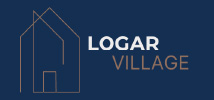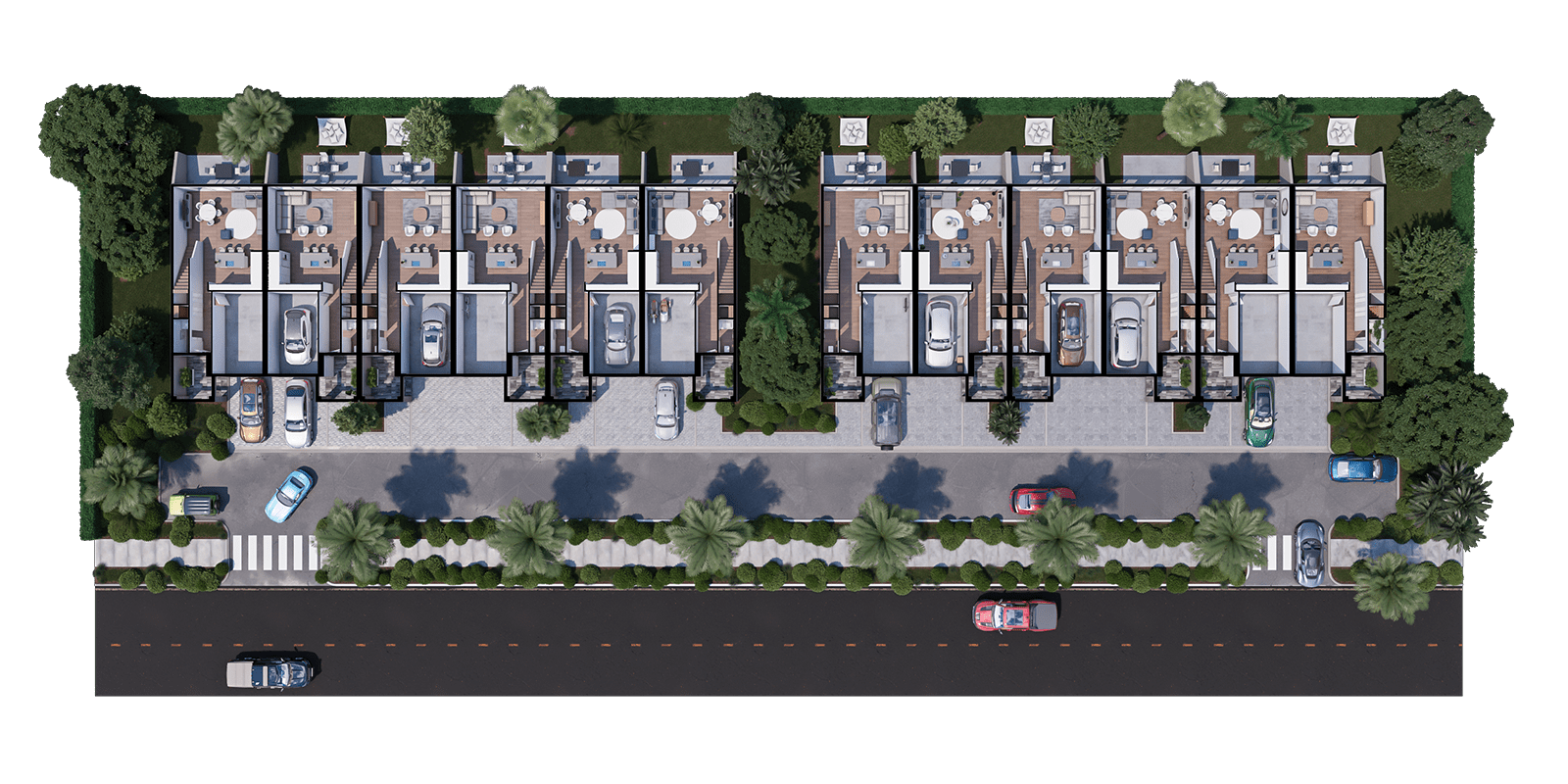
Sunny & Stunning South Florida Floorplans
Each and every one of the mindfully crafted homes in the Logar Village community was built with the intention of harmoniously blending modern luxury that feels elevated with a comfortable, cozy environment that makes you feel right at home.
The Best Blend Yet: Aesthetic First Floor & Elevated Second
Logar Village’s townhome style floor plans offer you the perfect split of luxurious living. When you step into the first floor through the grand entrance off the front porch, you’re greeted with the airy, open concept of a spacious kitchen, ample living quarters, a dining area, a half-bath complement perfect for guests, and a charming backyard space to soak in the South Florida Rays.
Up the stairs of your new home, a made-for-your-comfort space awaits. The expansive master bedroom and bath are uniquely accompanied by an additional two bonus rooms (perfect as a home office, guest room, and more), a shared bathroom, and an efficient upstairs laundry room.
First Floor
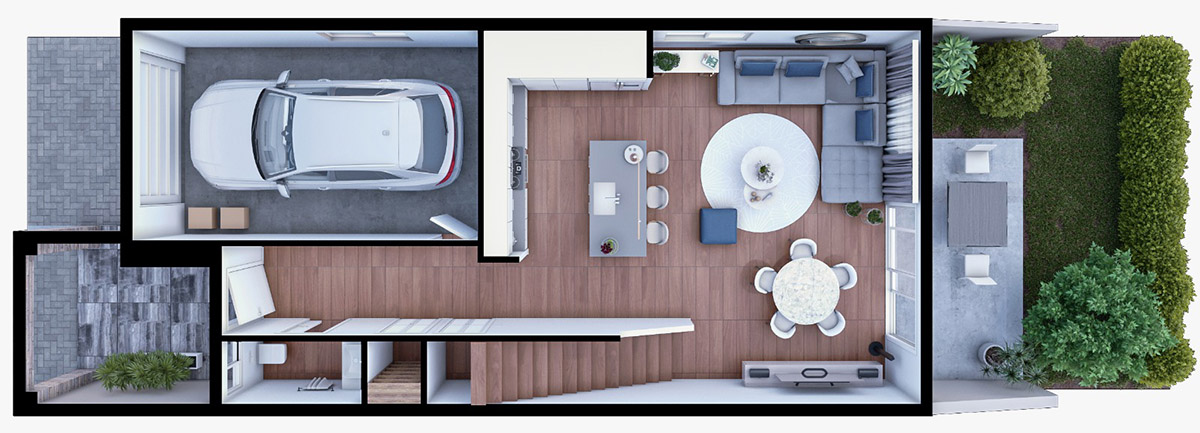
Second Floor
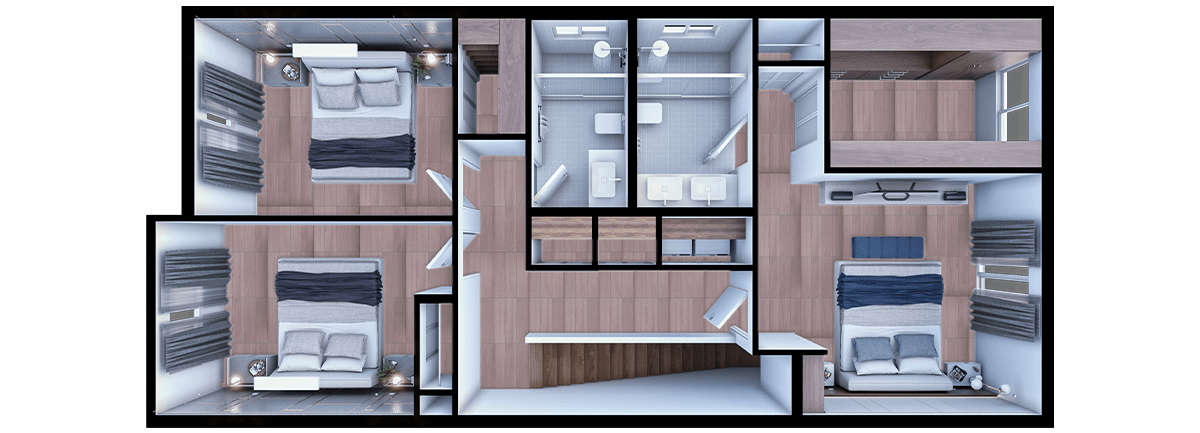
In-Depth Details for Logar Village’s Floor Plan
Experience luxury, convenience, and comfort like never before at Logar Village. Each home offers residents:
- 1,970 sq ft. of elevated living space split between two spacious floors (1633 sq ft. under AC)
- Single-car garage
- Front porch & grand entrance
- Open-concept kitchen
- Open-concept living and dining area
- 3 Bedrooms
- 2.5 Bathrooms
- Primary bedroom walk-in closet
- Second floor laundry room
